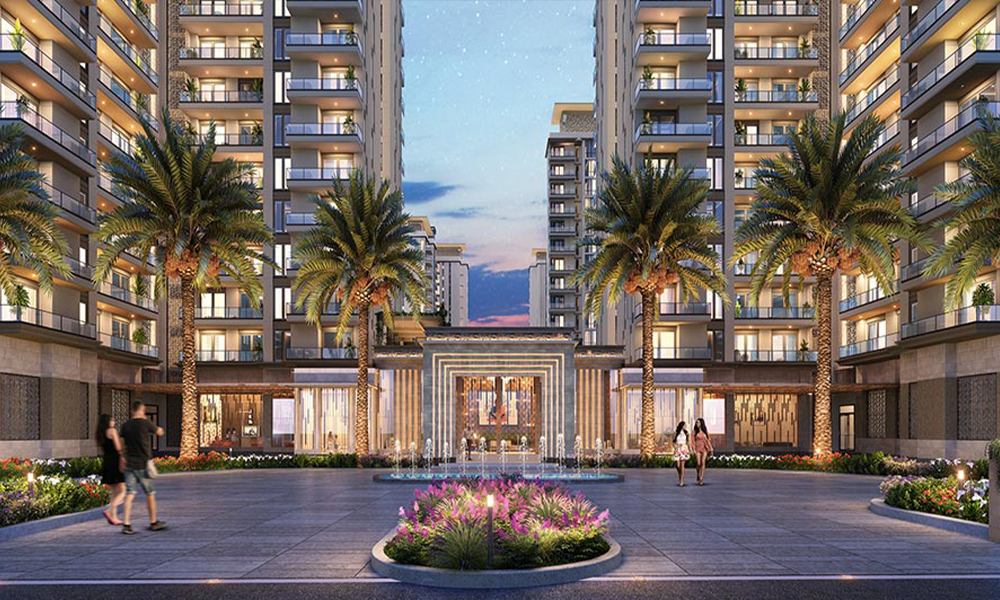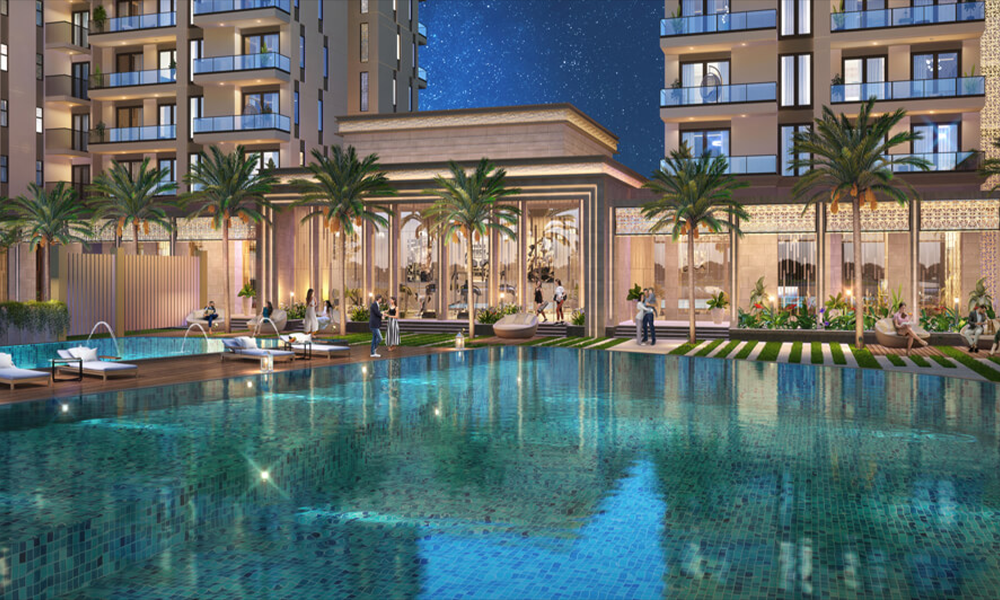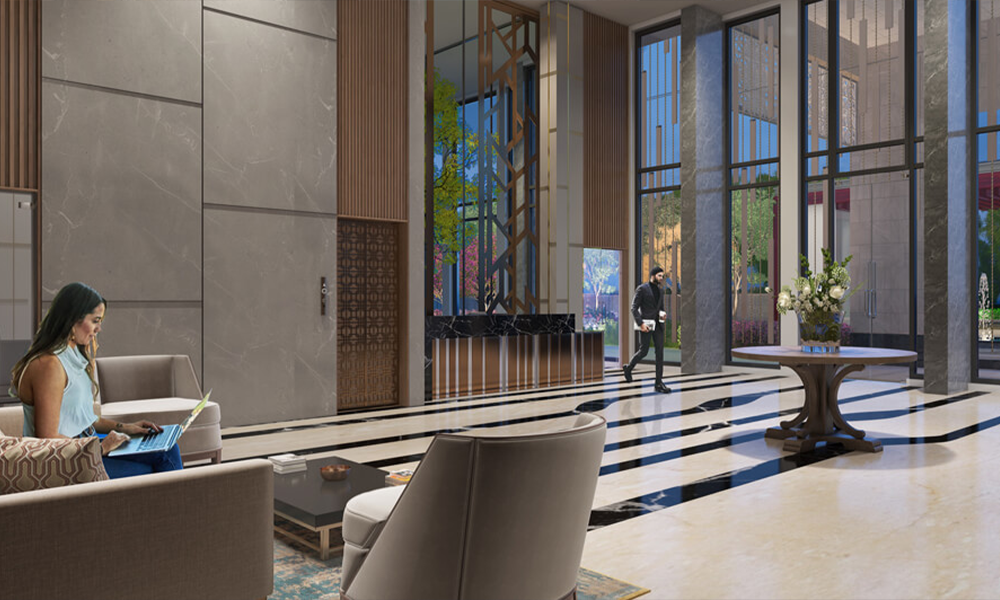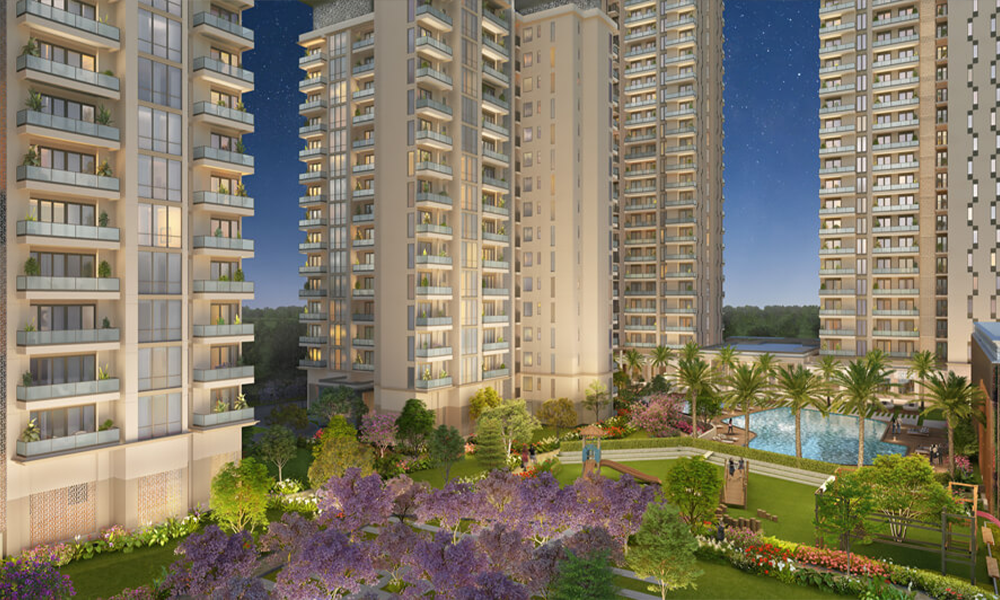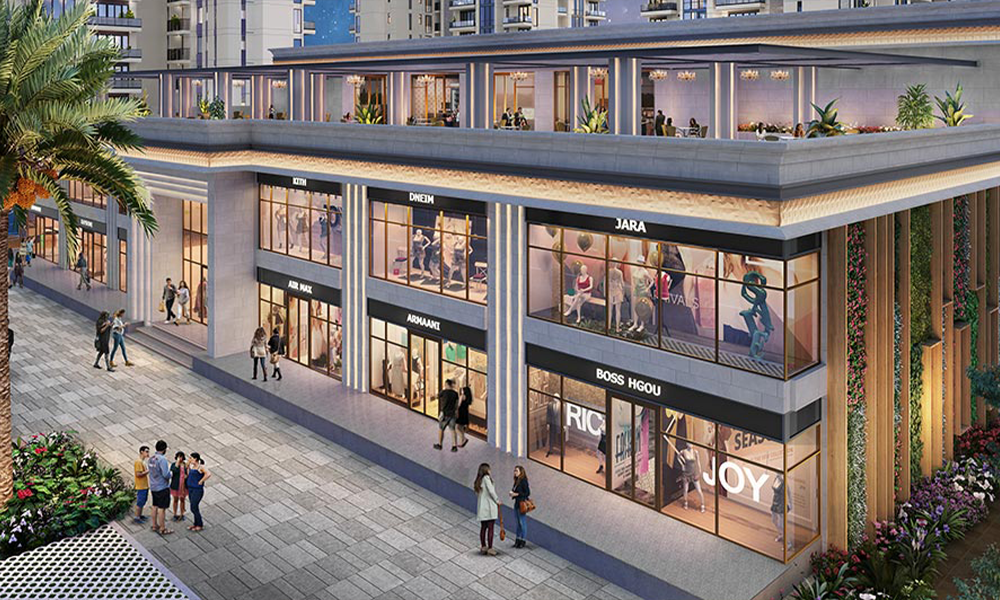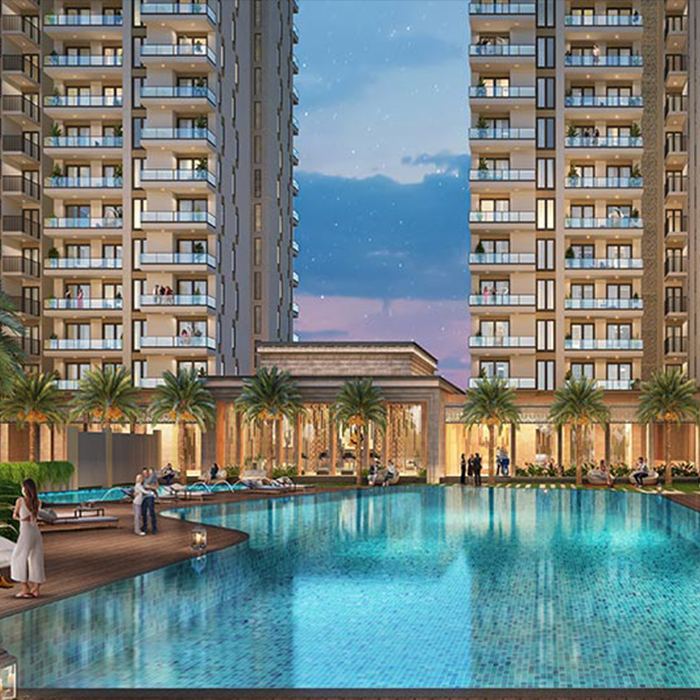
PROJECT DETAILS
Ace Starlit is an ultra-luxury residential development located in the vibrant Sector 152 of Noida, right off the Noida Expressway. Designed by the esteemed ACE Group, the project offers a seamless fusion of modern elegance and upscale living. Spread over 6.79 acres, Ace Starlit features 2BHK and 3BHK premium apartments, with sizes ranging between 1350 sq. ft. and 1775 sq. ft.
The project comprises 5 architecturally striking towers, with G+26 floors for 2BHK configurations and G+16 floors for 3BHK units, totaling 492 residences. Each home is carefully laid out to deliver a refined lifestyle—offering space, sophistication, and practicality.
Highlights include three-sided open apartments, Italian marble flooring in living and dining areas, modular kitchens, and wardrobes in all bedrooms. The towers boast a stunning glass façade, double-height entrance lobbies, and a low-density layout to promote peace, greenery, and privacy. Ample natural light and ventilation further elevate the living experience.
SPECIFICATION
Living And Dining Area
- Flooring: Italian Marble
- Wall: Oil Bound Distemper
- Ceiling: False ceiling/POP
- External Door & Windows: UPVC/Powder coated Aluminum
Master Bedroom
- Flooring: Laminated Wooden Flooring
- Wall: Oil Bound Distemper
- Ceiling: False ceiling/POP
- External Door & Windows: UPVC/Powder coated Aluminum
- Internal Door: Wood Frames with Flush Doors/Skin Doors
- Wardrobes: Modular wardrobes of standard make
Other Bedrooms
- Flooring: Laminated Wooden Flooring
- Wall: Oil Bound Distemper
- Ceiling: False ceiling/POP
- External Door & Windows: UPVC/Powder coated Aluminum
- Internal Door: Wood Frames with Flush Doors/Skin Doors
- Wardrobes: Modular wardrobes of standard make
Kitchen
- Flooring: Italian Marble
- Wall: Dado 2 Feet above Counter, Oil Bound Distemper
- External Door & Windows: UPVC/Powder coated Aluminum
- Counter: Granite Counter with SS Sink
- Woodwork: Modular kitchen u/c & o/c cabinets of standard make
Bathroom
- Flooring: Anti-skid Tiles
- Wall: Tiles upto-7 feet
- External ventilator/Windows: UPVC/Powder coated Aluminum
- Door: Wood Frames with Flush Doors/Skin Door
- Fittings and Fixtures: Standard Bath Fittings & combination of Hot and cold water arrangements
Balcony
- Flooring: Anti-skid Tiles
- Wall: External Weatherproof paint
- Railing: MS Railing/SS Frame with Glass Railing
- External Door & Windows: UPVC/Powder coated Aluminum
SPECIFICATION
-
Living And Dining Area
- Flooring: Italian Marble
- Wall: Oil Bound Distemper
- Ceiling: False ceiling/POP
- External Door & Windows: UPVC/Powder coated Aluminum
Master Bedroom
- Flooring: Laminated Wooden Flooring
- Wall: Oil Bound Distemper
- Ceiling: False ceiling/POP
- External Door & Windows: UPVC/Powder coated Aluminum
- Internal Door: Wood Frames with Flush Doors/Skin Doors
- Wardrobes: Modular wardrobes of standard make
Other Bedrooms
- Flooring: Laminated Wooden Flooring
- Wall: Oil Bound Distemper
- Ceiling: False ceiling/POP
- External Door & Windows: UPVC/Powder coated Aluminum
- Internal Door: Wood Frames with Flush Doors/Skin Doors
- Wardrobes: Modular wardrobes of standard make
Kitchen
- Flooring: Italian Marble
- Wall: Dado 2 Feet above Counter, Oil Bound Distemper
- External Door & Windows: UPVC/Powder coated Aluminum
- Counter: Granite Counter with SS Sink
- Woodwork: Modular kitchen u/c & o/c cabinets of standard make
Bathroom
- Flooring: Anti-skid Tiles
- Wall: Tiles upto-7 feet
- External ventilator/Windows: UPVC/Powder coated Aluminum
- Door: Wood Frames with Flush Doors/Skin Door
- Fittings and Fixtures: Standard Bath Fittings & combination of Hot and cold water arrangements
Balcony
- Flooring: Anti-skid Tiles
- Wall: External Weatherproof paint
- Railing: MS Railing/SS Frame with Glass Railing
- External Door & Windows: UPVC/Powder coated Aluminum
About ACE Group
SUBMIT ENQUIRY
DISCLAIMER: This is not the official website of developer & property, it belongs to authorised channel partner for information purpose only. All rights for logo & images are reserved to developer. Thank you for visiting our website. This disclaimer ("Disclaimer") is applicable to this website and all microsites and websites owned by us. By using or accessing this website you agree with the Disclaimer without any qualification or limitation. This website is in the process of being updated. By accessing this website, the viewer confirms that the information including brochures and marketing collaterals on this website are solely for informational purposes only and the viewer has not relied on this information for making any booking/purchase in any project of the company. Nothing on this website, constitutes advertising, marketing, booking, selling or an offer for sale, or invitation to purchase a unit in any project by the company. The company is not liable for any consequence of any action taken by the viewer relying on such material/ information on this website.


